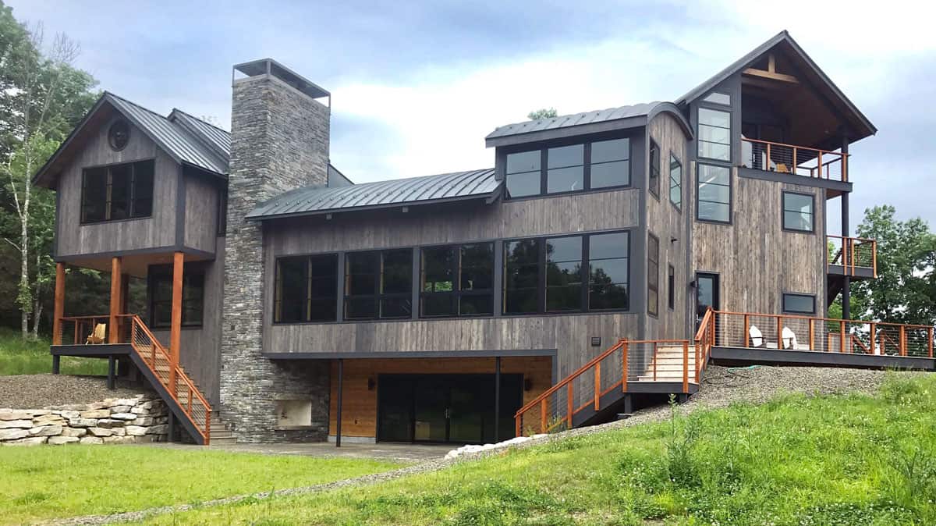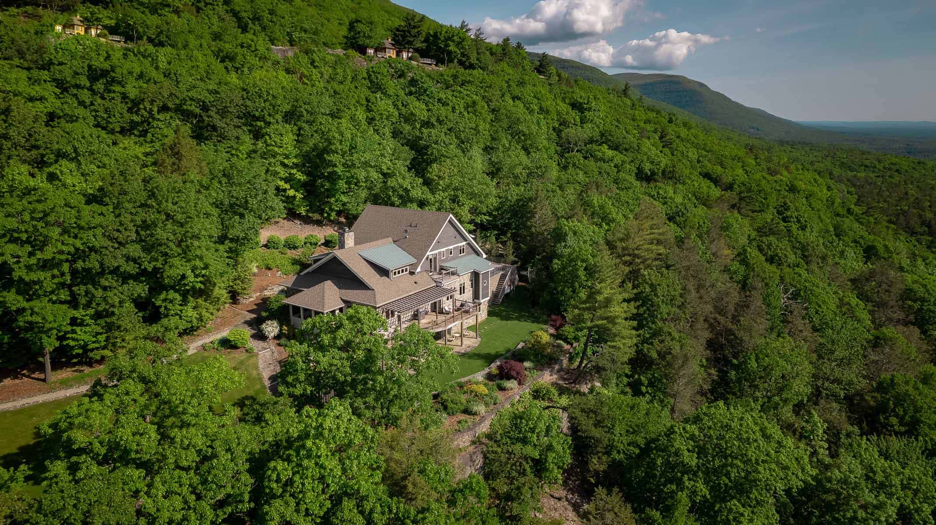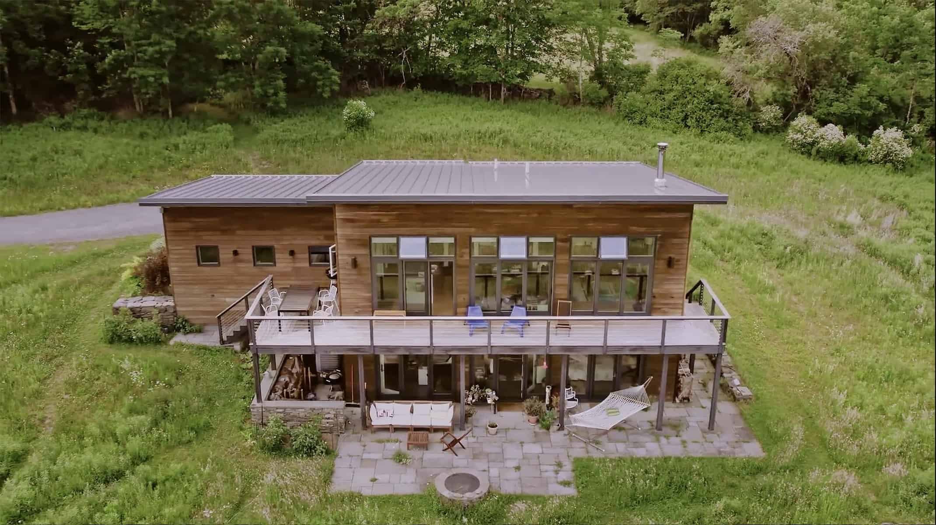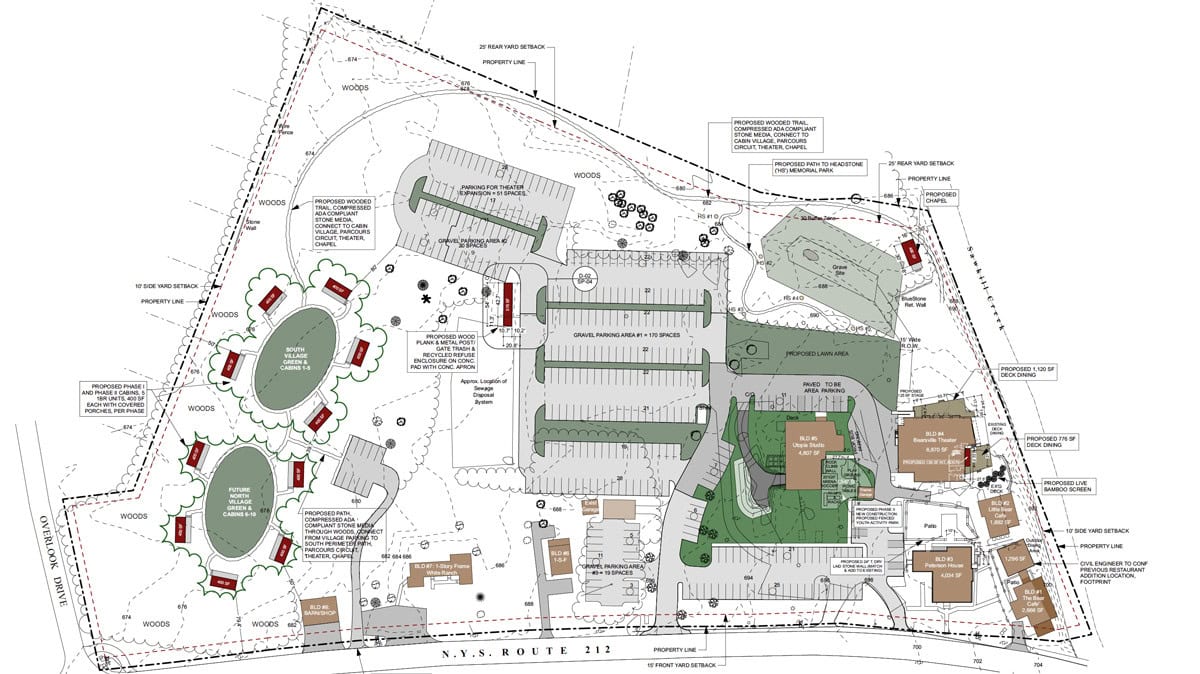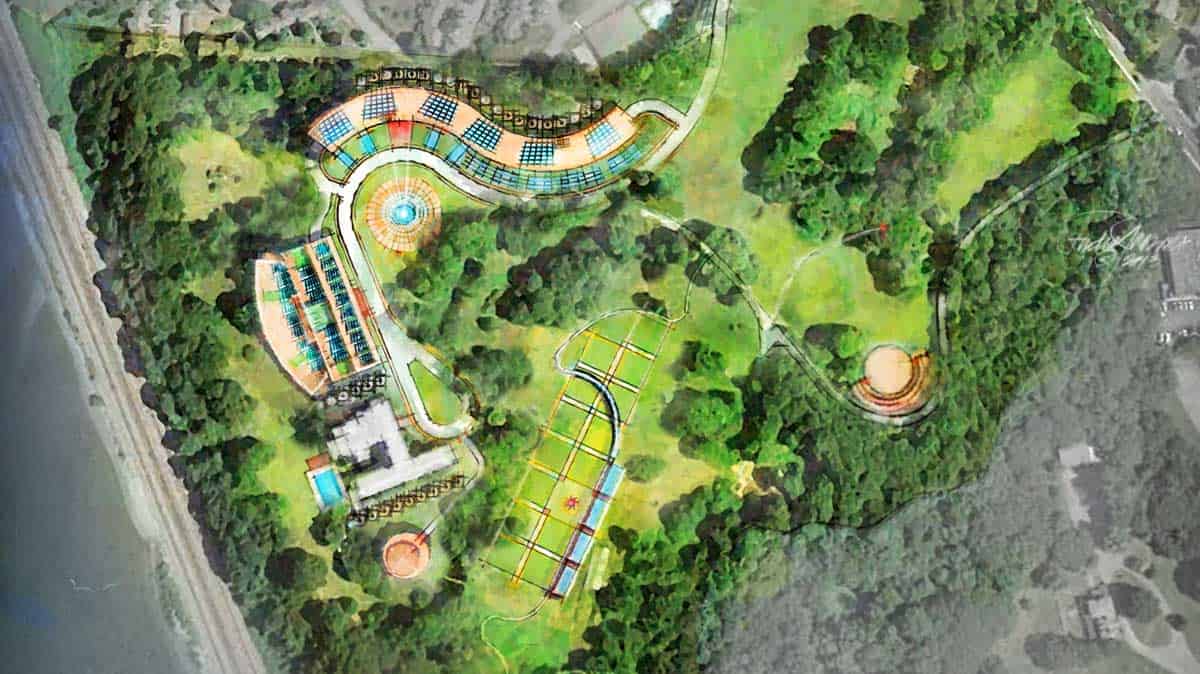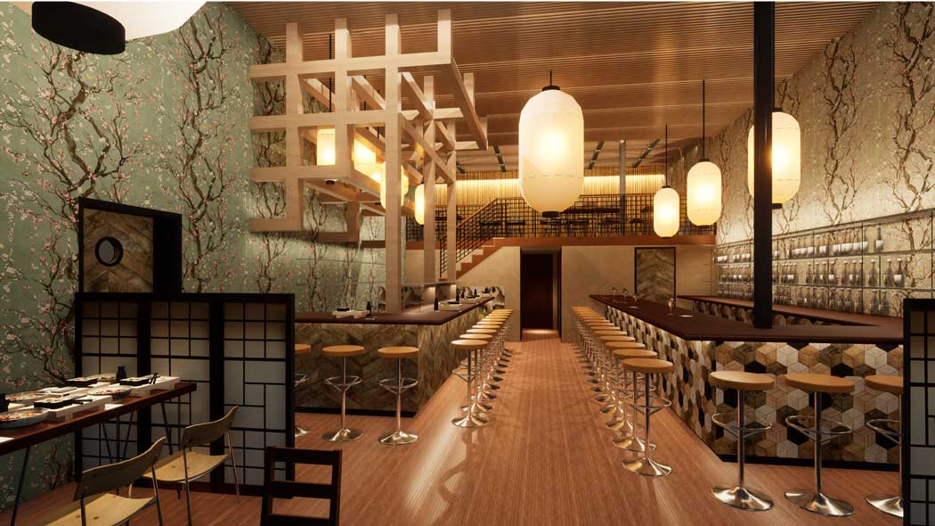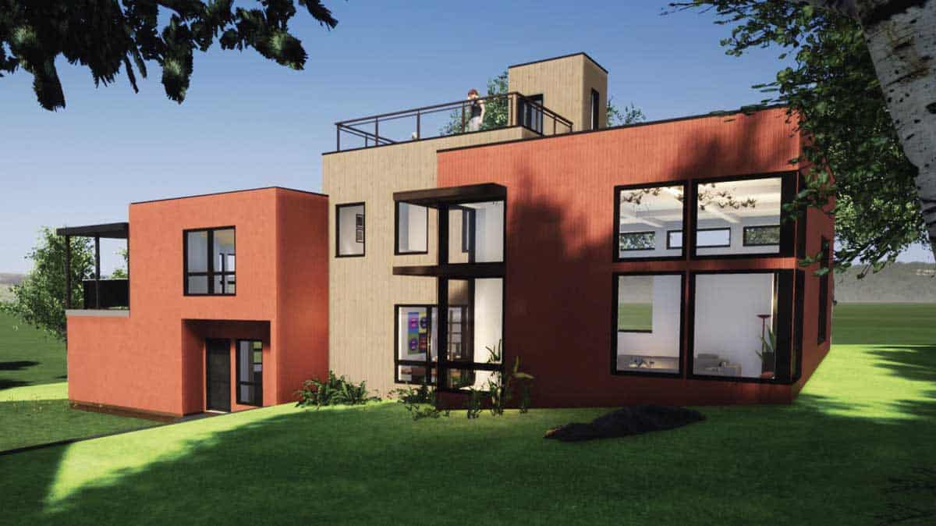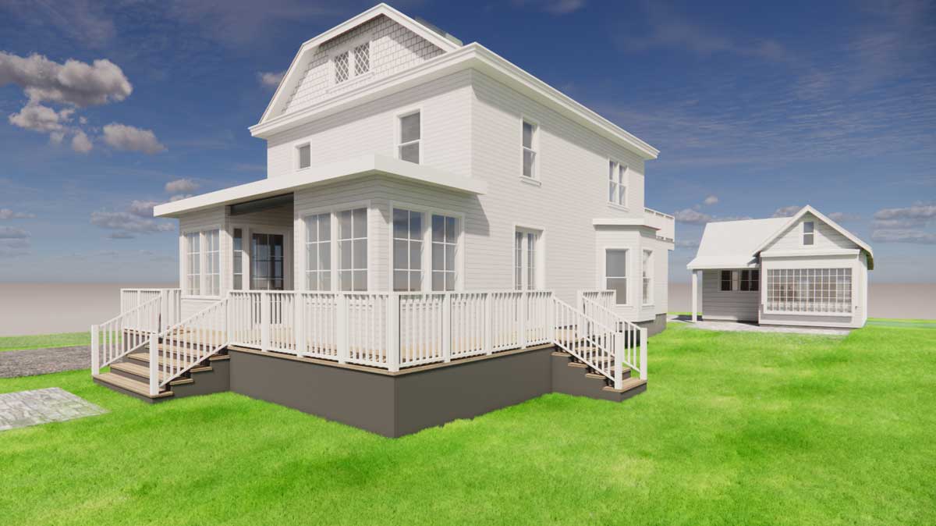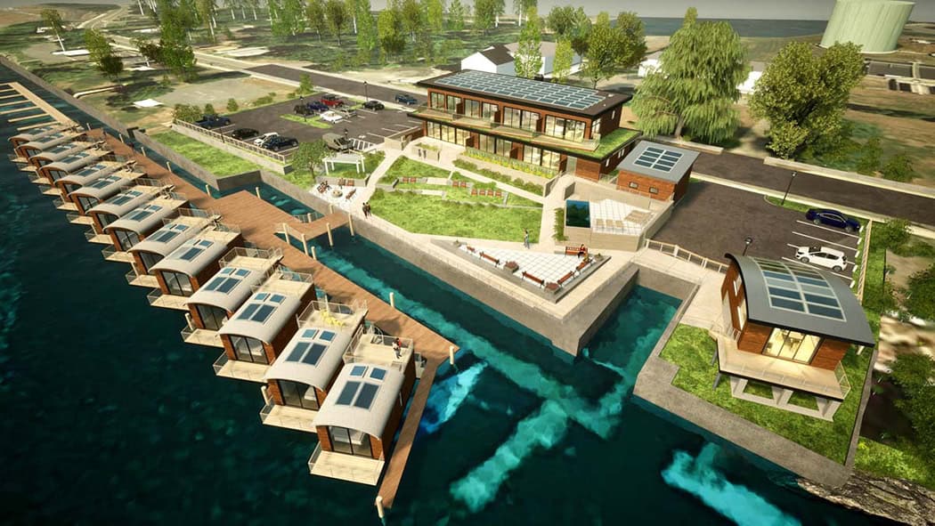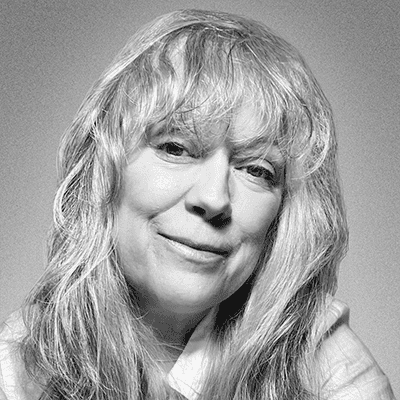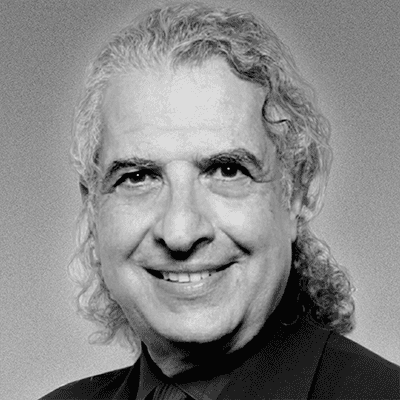Our Work
There are few outward similarities among our projects. We design around your vision, bringing the wealth of our talents to your service.
Contact Us
Brad B. Will, AIA, NCARB, LEED AP
Principal
Ashokan Architecture & Planning, PLLC
M 845 616-8664
O 845 750-6332
Hudson Valley Office
15 Railroad Ave, Suite 101
Kingston, NY 12401
Finger Lakes Office
15 West Main St, Suite 2
Dryden, NY 13053
New York License 028572
California License C24381



